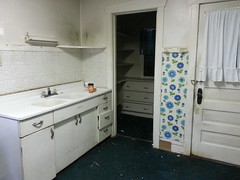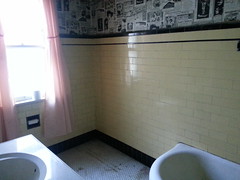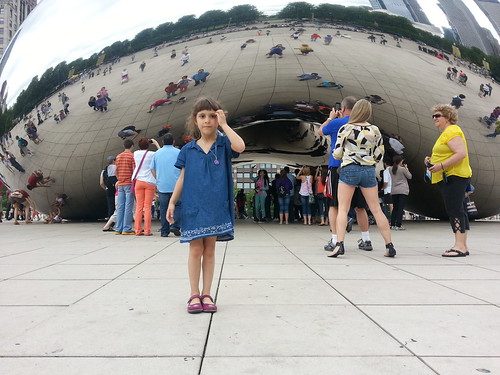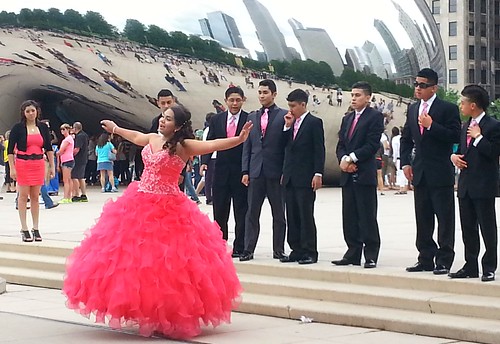No, I type back, why? He replies something about noisy thunder and, indeed, I see a few sprinkles outside the train.
Then, about one or two stops from home (it's 5:50 now), the sky opens up with the biggest, most intense rainstorm I've ever experienced. It was positively hurricane like. The ramp leading from the Oak Park blue line station to Oak Park Avenue is covered and has walls about 2/3 of the way up each side. And yet, the rain was so wild, so horizontal, even those carrying umbrellas were soaked clear through in a matter of seconds.
Josh picked me up, but I was so thoroughly drenched I had to strip off all my clothes--undies included--the minute we got home.
As soon as I'd changed and Zoe put on her "outer space-inspired" costume, it was time to head out for her 4-week Circus Performance Camp showcase. The rain stopped as we stepped outside and a beautiful double rainbow followed our route to Beye School.

And that is when my phone camera stopped cooperating with me. A combination of low battery, quick act changes and user error kept me from recording any video of Zoe's amazing circus acts. She performed a combination of tumbling, dance and prop manipulation in the opening combination, twisted herself into a pretzel while hanging in the silks and got to be the star of the acrobatics routine. At one point, she and another small girl latched onto each other--head to legs--and did a series of double cartwheels and attached front walkovers. She has video of them doing something like 40 in a row on her camera, so we'll post that at some point.
This is the sole evidence of Zoe's participation.

It was a fantastic show and Zoe loved the camp so much she's said she'd like to be enrolled every summer she's eligible. "When I'm 9 and 10 and 11 and 12 and 13!"


























