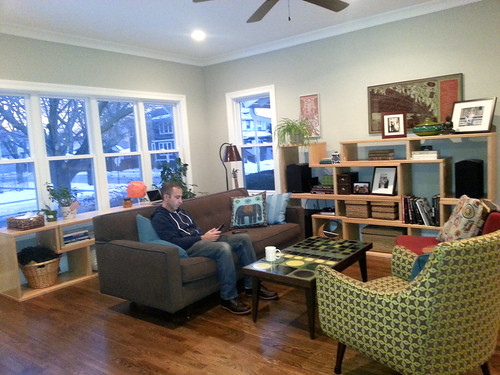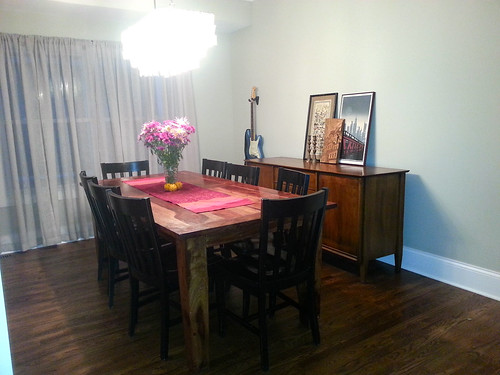
This is the living room, with a view to the 5 windows overlooking the street. All of the furniture came from our old house, with the exception of the new coffee table, which I purchased on clearance from West Elm. The table is too busy for our old area rug, so it's now in the guest room and I'm anxiously waiting for this rug to go on sale. The modular shelves had been arranged differently at our old place--now they are in two spots, under the windows and agains the wall. In a week, the windows will have plantation-style shutters covering the bottom half and we'll stop living on display to the neighborhood.

This is the view of our living room into the dining room from the foyer. I've always wanted built-in bookcases, and the idea of having them extend over the pass-through into another room is something I stole from Houzz. Don't the floors look nice? I just about went nuts trying to pick just the right stain and ended up going with Special Walnut.

The dining room has our existing table and buffet. I added 4 Nate Berkus window panels from Target and the chandelier, which is hard to make out in this picture, is this lovely number--again from West Elm.

Another view of the dining room, this one from the hallway. Walk down that hallway and look right and you'll see our breakfast nook.

The table is from IKEA, the benches lift piano-bench style for lots of storage, and the chairs I purchased from Overstock.
The light fixtures are from Pottery Barn (with the two orangey ones on clearance). We purchased our appliances from Abt: an LG French door refrigerator (with ice maker! and water dispenser!) and gas range and a Bosch dishwasher which is so quiet I can't even tell when it is running!

On the inside of the peninsula is our microwave, a KitchenAid with a trim kit that gives it a built-in look. The big drawer under the microwave is our new catch-all bin for student directories, park district brochures, Scotch tape and other important bits of clutter. Also, see that vertical cabinet to the left of the stove? We have two of them, one for cookie sheets and muffin pans and one for cutting boards.

Here's another view of the kitchen. To the left of the fridge is a large pantry cabinet. The three drawers to the left of the pantry are huge. One holds all our storage containers and another lunchbox paraphernalia.

I'm so happy in our new house that I feel incredibly blessed every single day. Although we did have our first home-owner's emergency. The drain outside the basement exit is clogged and with all the snow melting water came under the door today and soaked the carpeting in the back of the basement. Josh rented a wet vac and sucked out a lot of liquid and our builder is sending a plumber tomorrow to clear out the drain.
Not pictured in this first floor tour is the mudroom, the small foyer and the powder room. There's also an area near between the breakfast nook and the mudroom that doesn't quite have a purpose. For now it's home to a large bookshelf and the girls' musical instruments.

